A Multi-Purpose Room (AKA Multi-Stress Room)
In our home we have a small dining room which has served as our “homeschool room” for half a decade. However, if we had an occasion where I wanted to entertain and have everyone eat in that room, (Christmas, for example… or a birthday party…) I would need to do an overhaul and get all of our school stuff out and find a temporary home for it for a few days. Talk about exhausting and unnecessary stress! With a little bit of convincing from myself, and a whole lot of effort on my husband’s part (I love you Jesse!), see how we pulled together The BEST Homeschool Room Renovation!
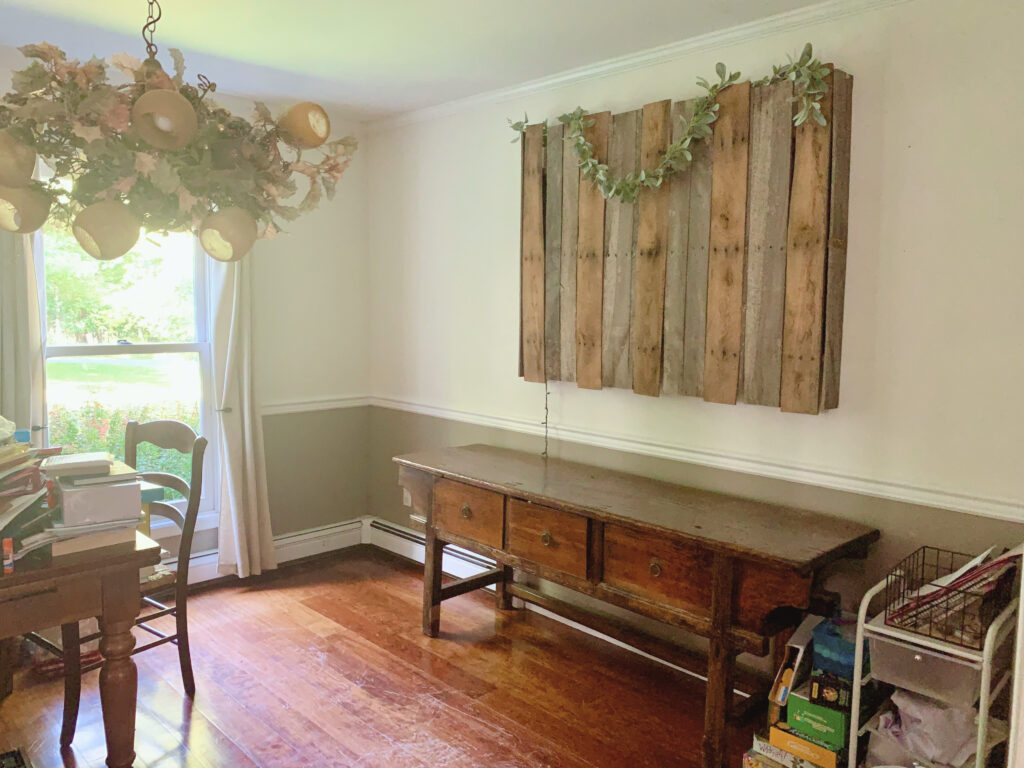
This post contains affiliate links, which means I make a small commission at no extra cost to you. See my full disclosure here.
Current State of Affairs
I had piles of books and curriculum EVERYWHERE – talk about a headache! Not to mention, the beautiful vintage light fixture from France (which I still do love!) was becoming so vintage that it wasn’t working properly and many of the lightbulbs weren’t operating – it was becoming a literal hazard and the room was always dimly lit because of it. Almost every day we would take our schoolbooks into the kitchen and work on that table because of the generous amount of natural light coming in that room. So that just means both rooms have piles of schoolbooks, and when we want to eat (which is basically always!) we need to be continuously clearing everything off a few times a day. Again, where is the logic here?!!
Now, I’d like to think that I am in this homeschool thing for the long-haul (Lord-willing!) And with a just-turned 1-year old I know I’m going to have quite a bit of years left doing this homeschool gig. I knew I just couldn’t continue in this present state of affairs, so after a bit of coaxing, Jesse agreed we could transform the quasi-dining room into a full-fledged, designated HOMESCHOOL ROOM.
How It Started
I love looking back on this picture from our first year (covid year!) of homeschool. My oldest was in kindergarten, and my youngest, well – still in diapers! To read more about our personal journey with homeschooling, click here!
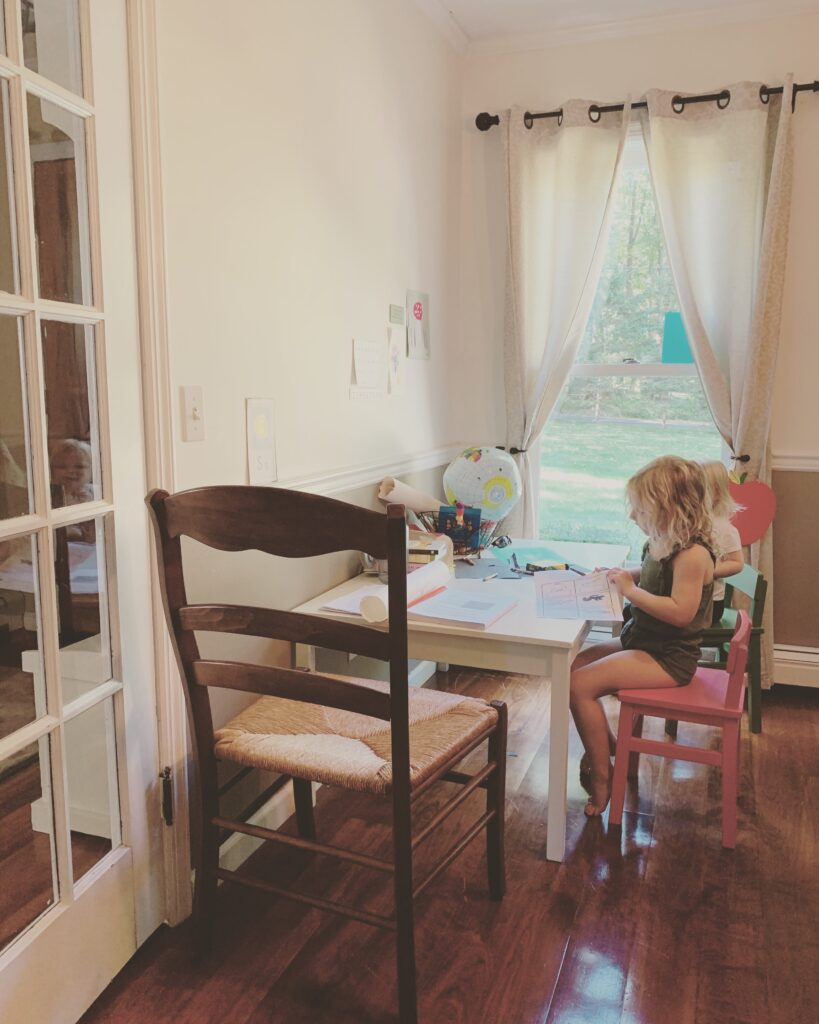
The Plan – No turning back now!
To begin, we decide it will be great for each of the girls to have their own desk area, but not to be separated. We take into consideration that eventually if this room needs to become a dining room again it can be easily turned back to that. The cabinet doors can be easily exchanged for glass ones and serve as a buffet-style piece. Jesse draws up these blueprints and goes right to work! Lots and lots of cabinets. I love that all of our books will be hidden away. Just the thought of no more piles makes my brain feel better!
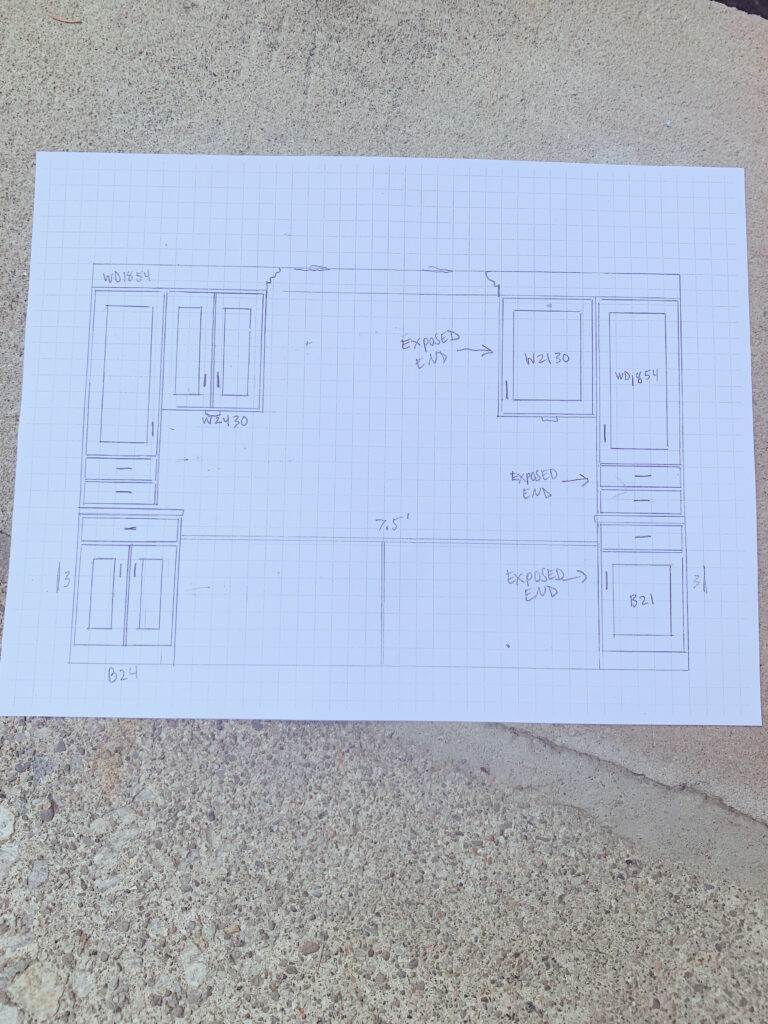
The Right Lighting
The first things we needed to do here was to remove the old light fixture, rustic pallet on the wall, and furniture. We replace it with new bright light fixture and what a difference already! I want one that won’t hang too low because now I have a boy. I’m afraid once he really gets moving (and throwing things) I don’t need it to be in the way! I l really like how funky this one is and seems fitting to me for a school room. It reminds me of an atom or something science-related. Perfect!
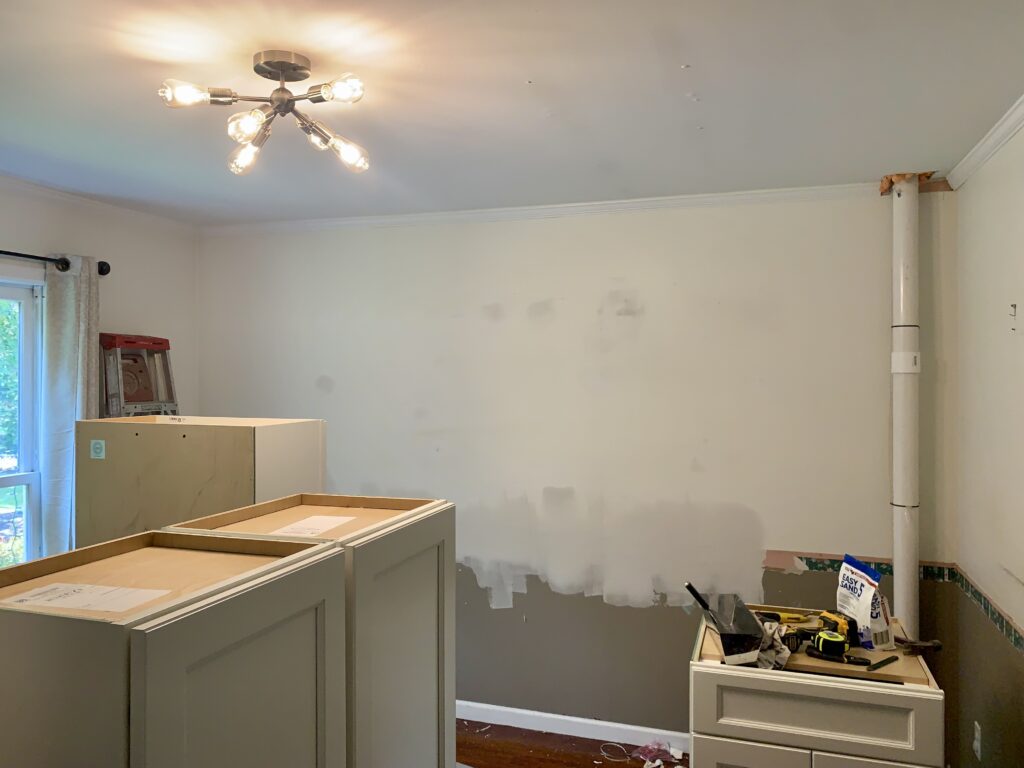
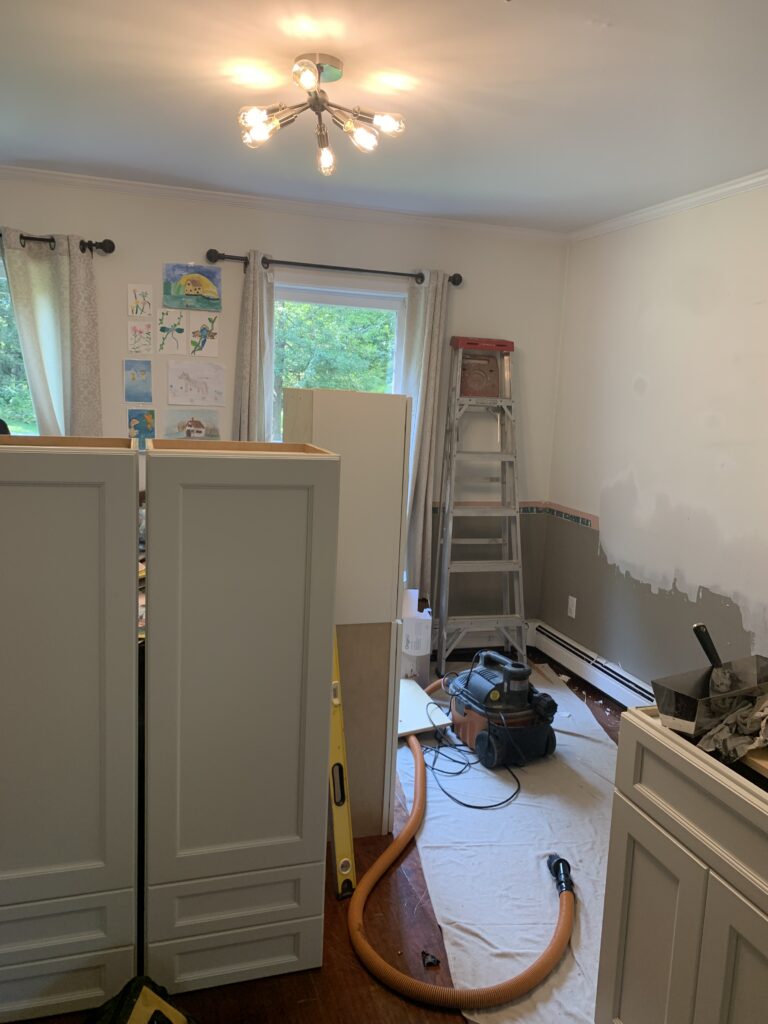
A Fresh Coat of Paint
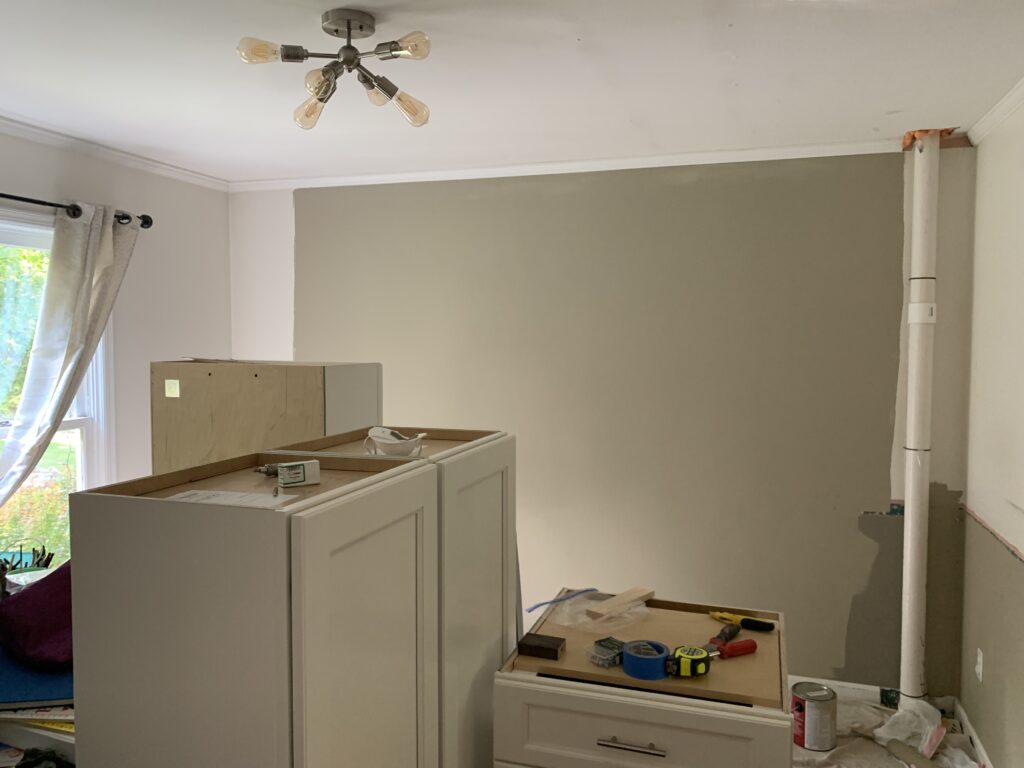
Cabinet Install
It only took a few days to install the cabinets, and another day to finish up the crown molding. The girls and I could hardly wait to get in there to organize our stuff! This was all so exciting!
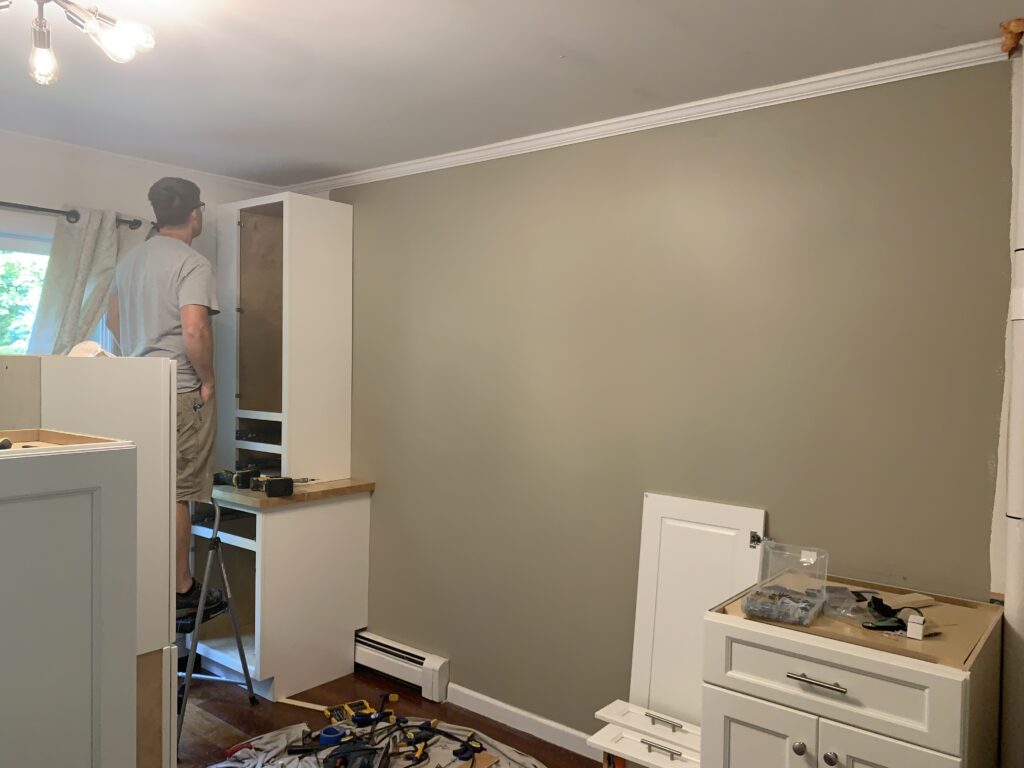
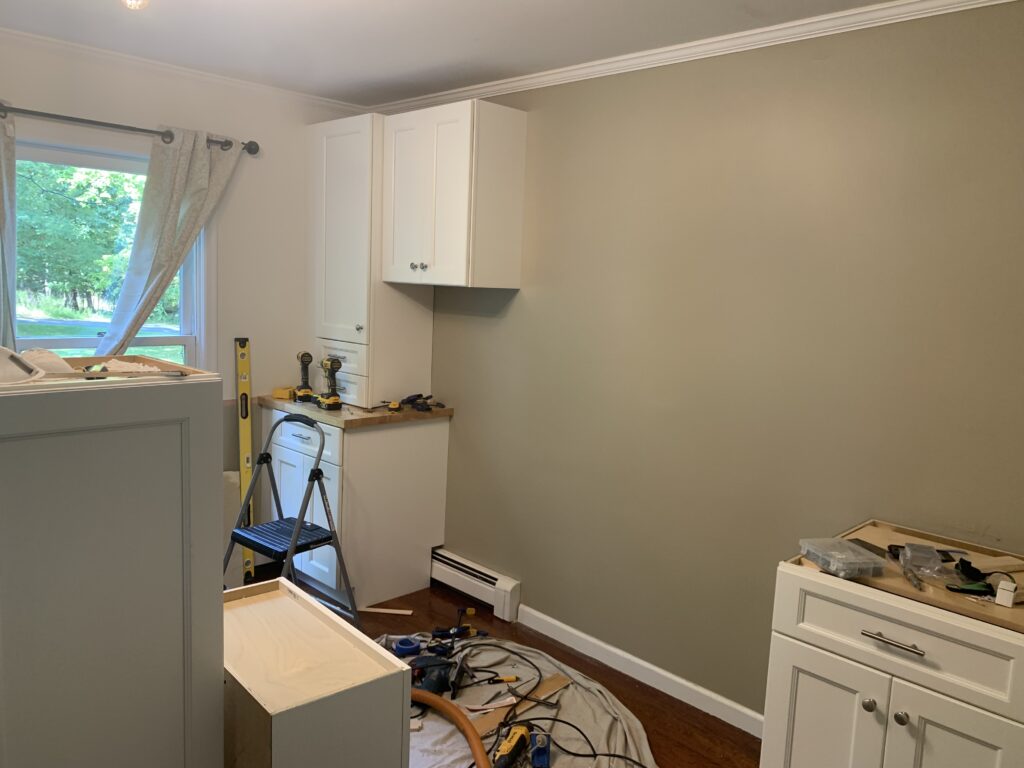
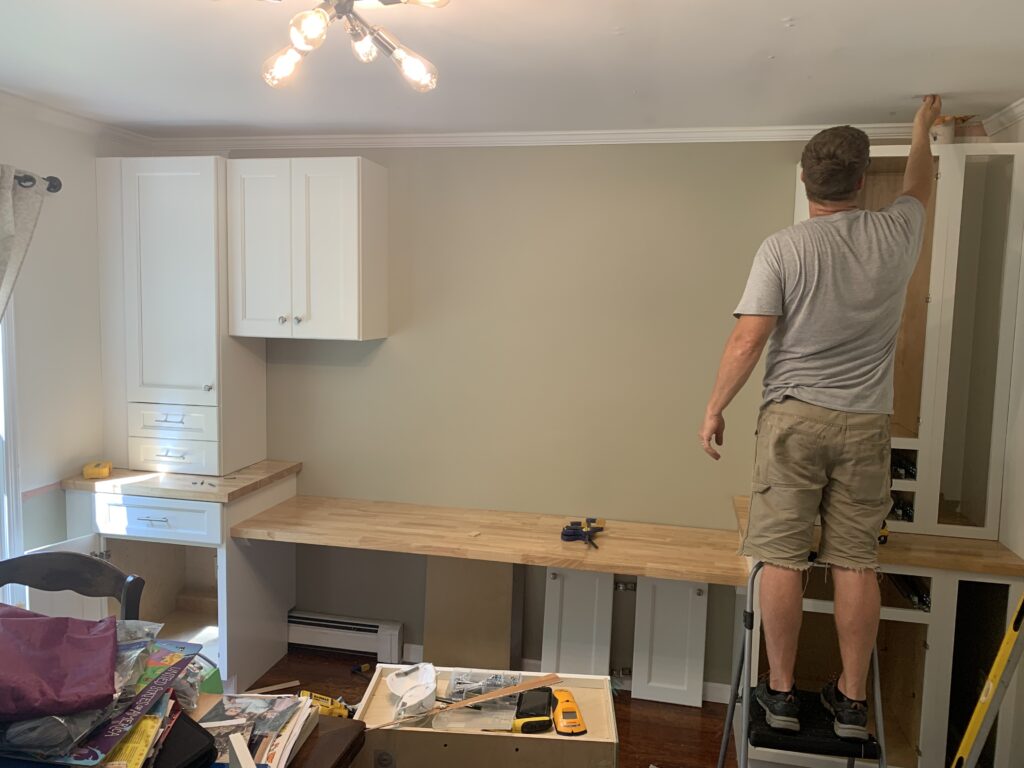
Desk Installation
For the desk area, Jesse installed this beautiful acacia wood butcher block.
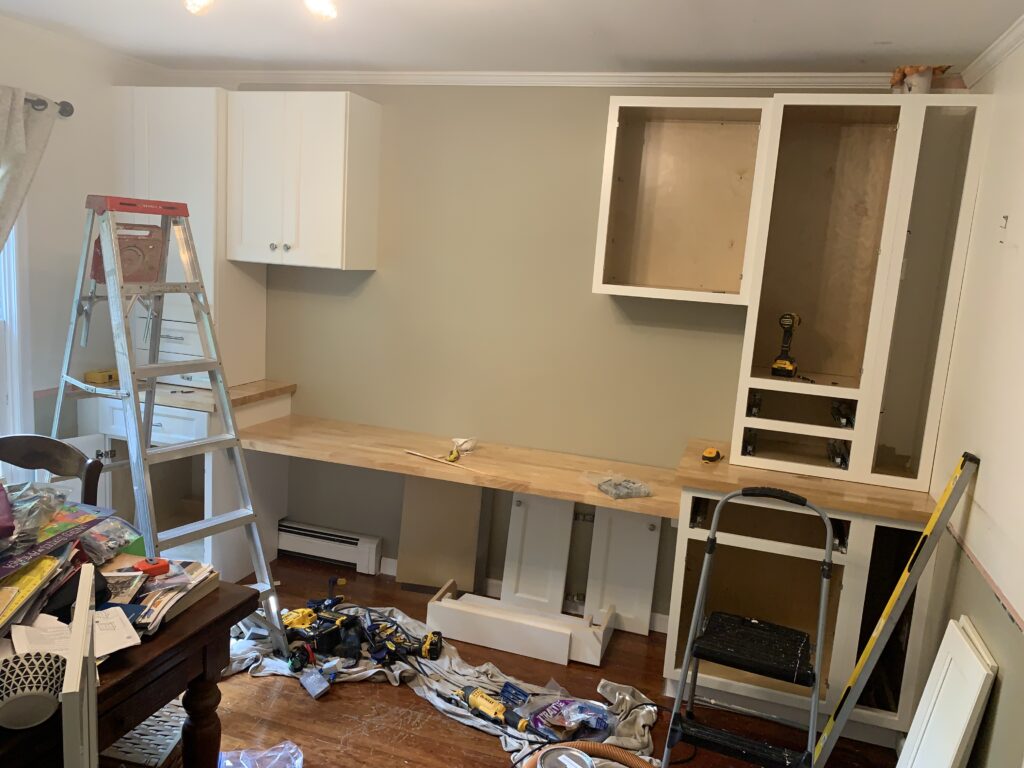
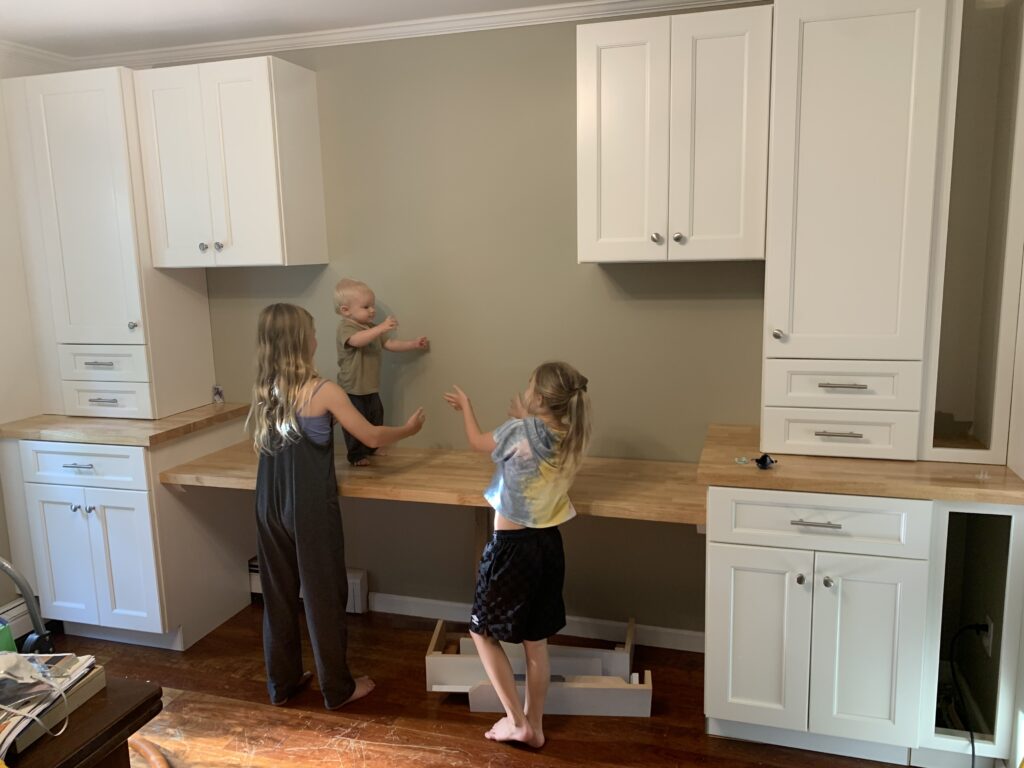
Here it is! The BEST Homeschool Room Renovation completed!
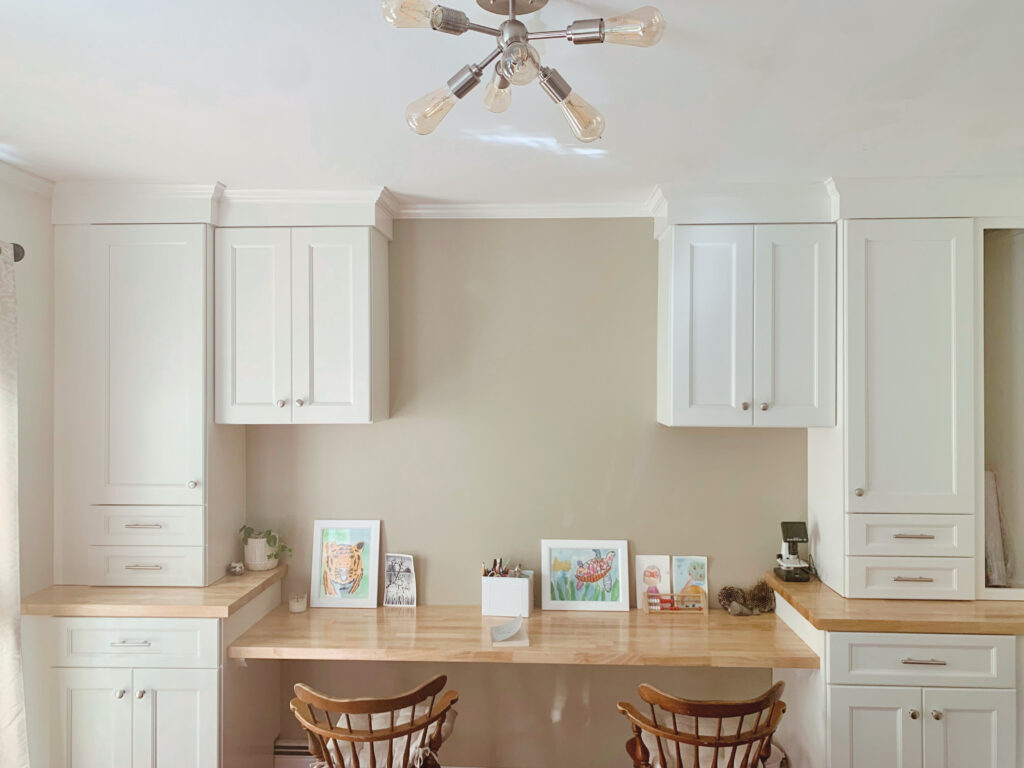
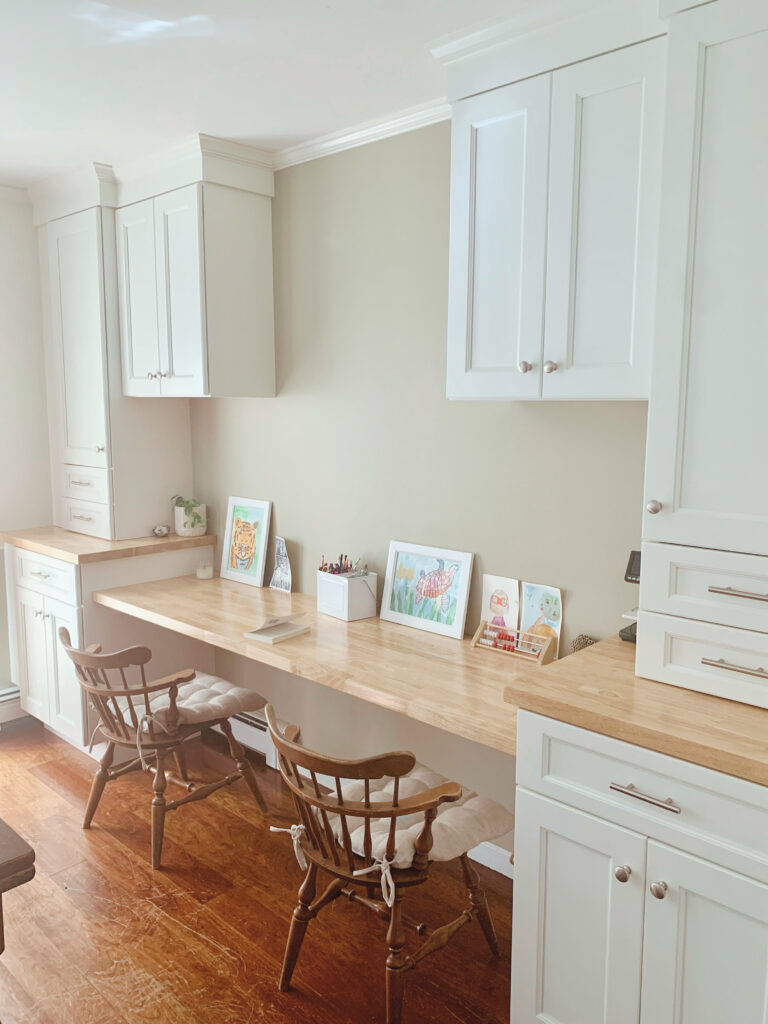
Our new room has single-handedly transformed the rhythms and routines of our daily homeschool lifestyle. Two words: Life Changing. I hope this inspires you to create your own unique homeschooling space! Find something that works for your family and that eases your stress because everything has its place!
As always, you can find more ideas and inspiration from Life on Fern here.

Leave a Reply